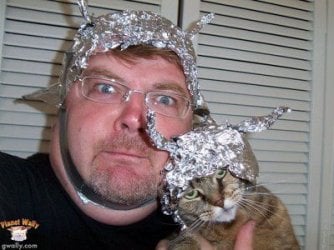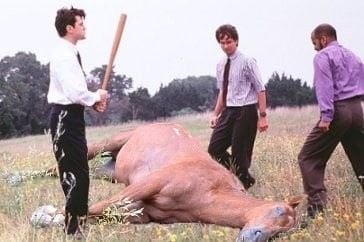Christophera
Evidence & Reason Rule
- Thread starter
- #4,541
FEMA said the core looked like this.

Then on 9-11 this is seen as the core of WTC 2.

No resemblence. BIG LIE!

Then on 9-11 this is seen as the core of WTC 2.

No resemblence. BIG LIE!










